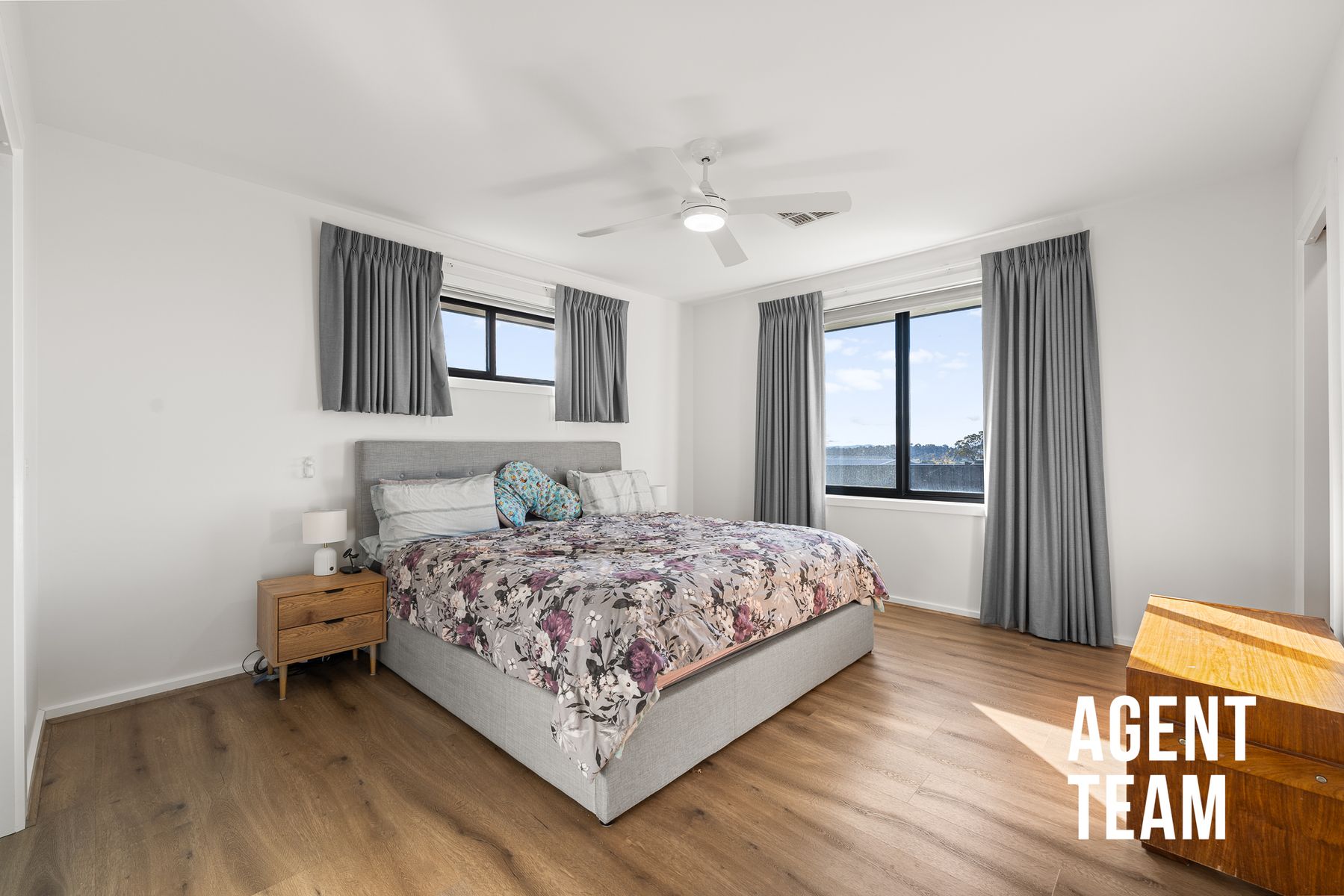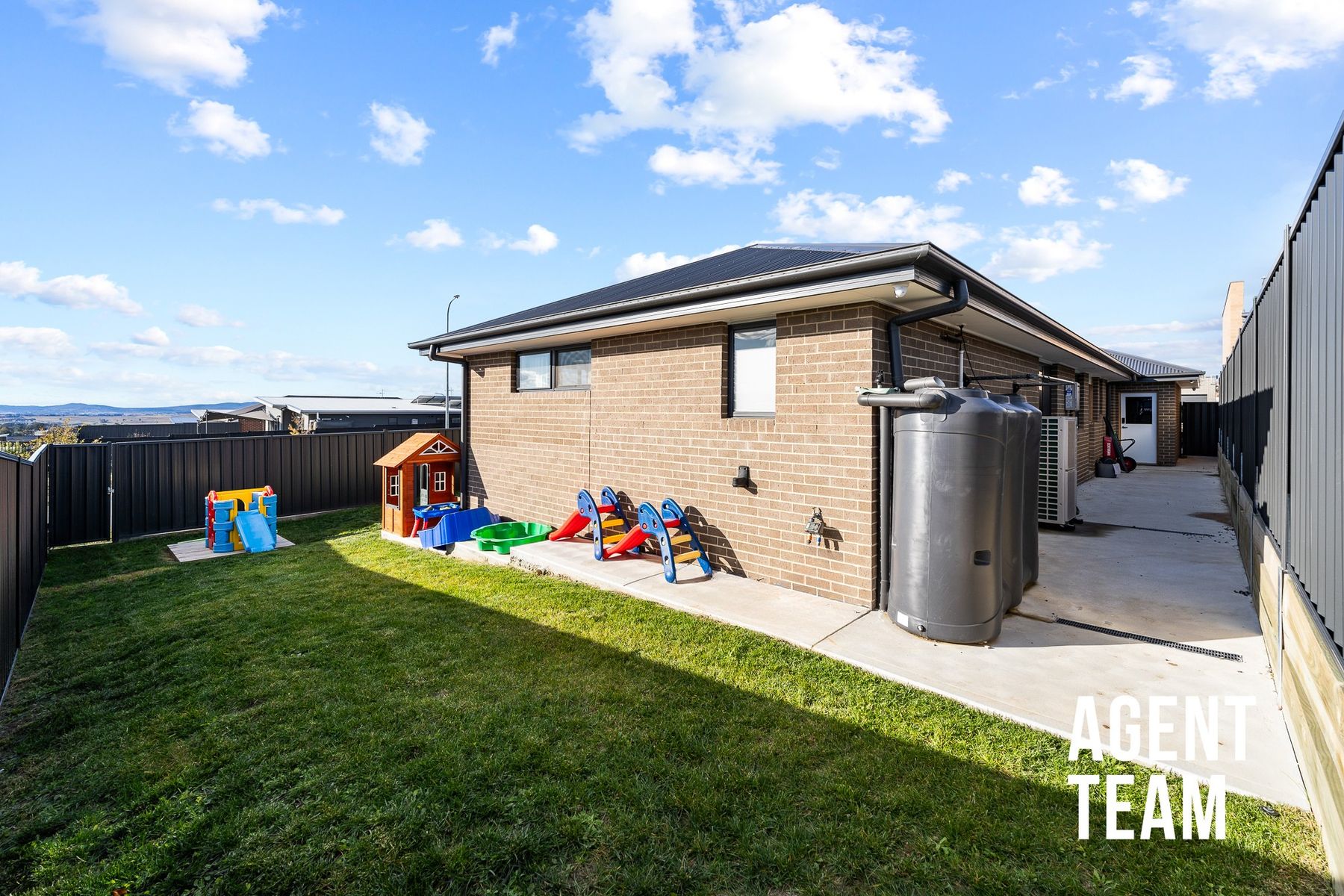Step into a home that exceeds expectations. An elegant and thoughtfully crafted residence designed for modern families who value luxury, space, and convenience. Set in the fast-growing community of Tralee, this impressive home combines high end finishes with intelligent design, offering a lifestyle that blends luxury, space, and convenience in a way few homes can match.
At the heart of the home, the open-plan kitchen, dining, and living area flows effortlessly to a separate second lounge, ideal for entertaining or unwinding in style. The kitchen is a true centrepiece, appointed with premium Bosch appliances including an induction cooktop, built-in microwave, externally ducted range hood, pendant lighting, and a generous double fridge cavity. The adjoining butler’s pantry adds both elegance and practicality, with extensive bench space, storage, and a water connection for added versatility. With sheer roller blinds, block-out curtains, hybrid vinyl flooring, and double glazed windows throughout, every detail speaks of comfort and sophistication.
Accommodation has been meticulously planned. All bedrooms feature mirrored built-in wardrobes, ceiling fans, and zoned ducted air conditioning. The master suite is a true retreat, complete with his and hers walk-in wardrobes and a luxurious ensuite finished with dual above counter basins, a floating vanity, full-length shower, and floor-to-ceiling tiles. A second bedroom enjoys its own private ensuite, ideal for guests or multigenerational living - while the main bathroom continues the designer aesthetic with an in-tiled bath and mirrored shaving cabinets.
With high 2.55m ceilings, LED downlights, Samsung smart security doors, and an in-built study nook, this home blends beauty with advanced functionality. The landscaped front and rear gardens, secure Colorbond fencing, side access, and a double garage with internal entry ensure everyday convenience. Sustainability hasn’t been overlooked either with a 9.9kW solar system, water tank, and Rinnai gas hot water service delivering long term efficiency.
Positioned in a peaceful setting surrounded by picturesque hills, yet only minutes from local shops, schools, cafés, and major transport routes, this home offers an elevated lifestyle without compromise. With easy access to the future supermarket, regional sports complex, Jerrabomberra town centre, and the Canberra CBD, it’s a rare offering that balances prestige, privacy, and practicality — ready to welcome its next chapter.
Property Features:
•Open plan kitchen, dining and living with a study nook, plus a second living area with in-ceiling speakers
•Kitchen fully equipped with high end Bosch appliances including an induction cook top, oven, dishwasher, built in microwave/air fryer/oven, externally ducted range hood, double fridge cavity, and pendant lighting
•Butlers’ pantry with ample bench and storage space + water connection
•Sheer roller blinds + block out curtains/blinds
•LED downlights
•Entiva Prestige Twynham Hybrid Flooring
•Double glazed windows
•2.55m ceilings
•Samsung smart doors + security safe screen doors + CCTV
•Samsung ducted reverse cycle AC system (zoned)
•ARLEC remote controlled ceiling fans to all bedrooms
•Mirrored built in wardrobes to all bedrooms
•Master bedroom with his and hers walk in wardrobe
•Luxurious ensuite with a full-length shower, shower niche, floor to ceiling tiles, mirrored shaving cabinets and dual basins on a floating vanity
•2nd ensuite off bedroom 2 with floor to ceiling tiles, mirrored shaving cabinets, spacious shower + shower niche, floating vanity with top mount sink
•Main bathroom with floor to ceiling tiles, in-tiled bath, spacious shower + shower niche, mirrored shaving cabinets, and a floating vanity with top mount sink
•Laundry with external access and a linen cupboard
•9.9KW Solar system
•Rinnai Gas HWS
•Water tank
•Double car garage with motorised roller door and internal excess
•Secure Colorbond fencing + side gate access
•Landscaped front and backyard with established grass
•Moments from local shops, schools, and cafes with picturesque surrounds
Nearby Amenities:
Regional sports complex – 2.6km (3 min drive)
Jerrabomberra High School – 5.6km (7 min drive)
Jerrabomberra Shops – 5.1km (7 min drive)
Canberra Outlet Centre – 12.5km (12 min drive)
Fyshwick Fresh Food Markets – 14.3km (14 min drive)
Canberra Airport – 18.5km (17 min drive)
Canberra CBD – 22.0km (22 min drive)
Property Specification:
Built: 2023
Builder: Skyline Eco Homes
Living: 188.83m2
Garage: 39.77m2
Alfresco: 12.00m2
Porch: 4.01m2
Total House: 244.61m2
Block: 504m2
Rates: $1,023pq approx
* To receive the contract of sale, building report, and additional documents via email within just 10 minutes of your enquiry, please fill out the online request form. Be sure to check both your inbox and junk folder for prompt delivery, available 24/7.
All information submitted through this portal will be handled in accordance with our Privacy Policy, available on our website at agentteam.com.au
Luxury, Light & Location in Fast Rising Tralee

























