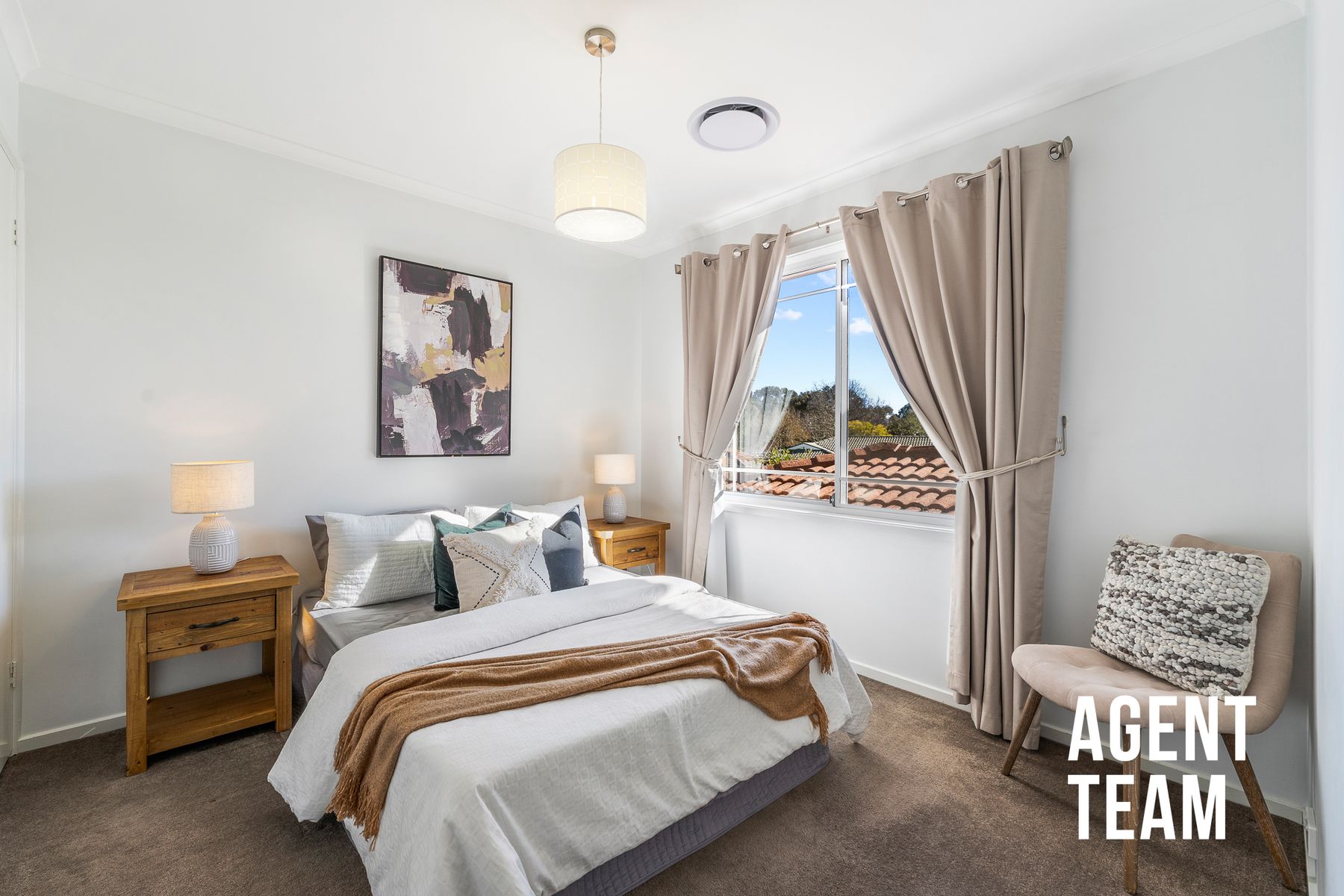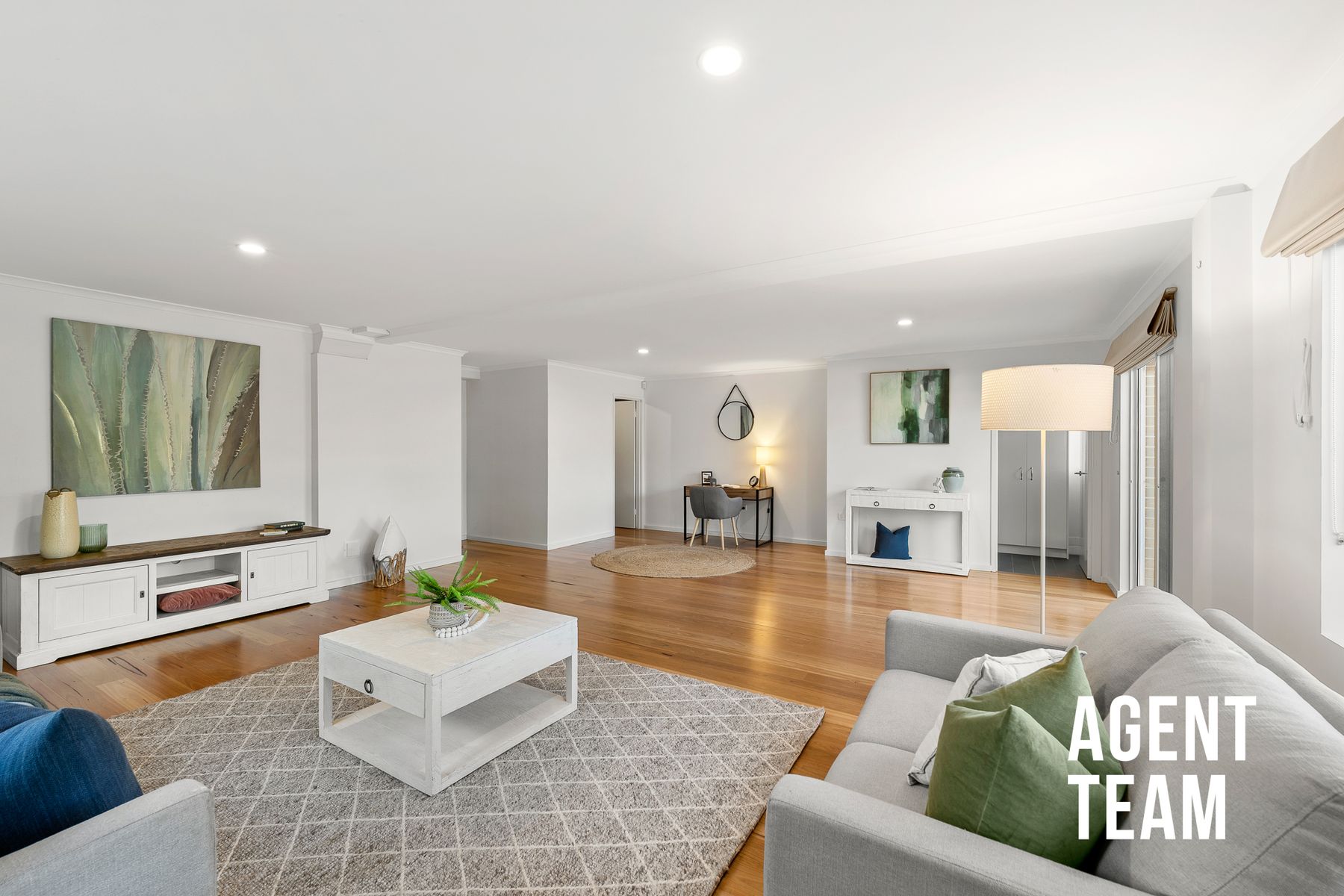Tucked away in a quiet cul-de-sac in one of Canberra’s most desirable suburbs, this north-facing four-bedroom residence offers the perfect blend of comfort, functionality, and location. Set in Palmerston, centrally positioned with effortless access to all major amenities, you're just minutes from the Gungahlin Town Centre, light rail, schools, shops, and key arterial roads that connect seamlessly to the City and Belconnen.
Light-filled and inviting, the open-plan kitchen, dining and living area combines comfort and function. Spotted Gum flooring brings warmth, while built-in bookshelves add character. The kitchen features stone benchtops, an island bench, 5-burner gas cooktop, deluxe Belling oven and a skylight – a practical and stylish space for everyday meals or entertaining.
A separate rumpus room with its own external access and split-system air conditioning offers versatility as a playroom, home office or private retreat. Comfort is assured year-round with a brand new, state-of-the-art AirTouch ducted zoned AC system. LED downlights, sheer and block-out blinds, and premium finishes throughout create a refined yet welcoming feel. Three of the four bedrooms include built-in robes, while the master and second bedroom benefit from double glazed windows for added comfort and insulation. The master suite also features a full-width mirrored robe and a sleek ensuite finished to the highest standard.
Outside, the landscaped backyard is a secure, sun-filled haven ideal for children, pets, and relaxed entertaining. A charming cubbyhouse adds a touch of fun for the kids, while the covered deck with subfloor storage sets the scene for alfresco dining. Practical features include a garden shed, side gate access, and extensive vehicle accommodation with a double garage (each door motorised), two carports, and additional off-street parking. Quiet, convenient, and thoughtfully appointed for modern living, this home delivers on every level.
Property Features:
•Open-plan kitchen, dining, and living area with full-length built-in bookshelves
•Fully equipped kitchen featuring a Belling Richmond Deluxe 90cm Dual Fuel Range Cooker, offering 195L total cooking capacity, Quad Oven technology with Equiflow twin fans, and a Proflex Splitter for versatile cooking performance
•New State-of-the-art AirTouch ducted air conditioning system with zoned climate control throughout
•Separate rumpus room with split-system air conditioning, storage cupboard, and external access
•LED downlights throughout
•New gas hot water system
•Sheer and block-out blinds
•Premium Spotted Gum timber flooring
•Carpeted bedrooms, with built-in wardrobes to three rooms
•Master suite with full-width mirrored robe and modern ensuite with full-length shower
•Separate toilet
•Functional laundry with linen cupboard, bench space, and additional storage
•Landscaped backyard with established lawn and cubby house, ideal for children and pets
•Covered outdoor entertaining deck with subfloor storage
•Covered front porch, perfect for relaxing outdoors
•Secure garden shed (x2) and side gate access
•Double garage with separate motorised roller doors and dual access — ideal for backyard vehicle entry
•Two-car carport plus additional off-street parking
•North-facing orientation
•Positioned in a quiet cul-de-sac
•Conveniently located near Gungahlin Town Centre, light rail, schools, local shops, and key arterial roads to the CBD and Belconnen Town Centre
Nearby Amenities:
PEA: Palmerston District Primary School – 1.8km (3 min drive)
PEA: Gold Creek School – 5.2km (9 min drive)
PEA: Gungahlin College – 1.7km (5 min drive)
PEA: Dickson College – 10.2km (14 min drive)
Burgmann Anglican School - 1.0km (15 min walk)
Palmerston Shops – 1.6km (3 min drive)
Gungahlin Square Shopping Centre – 2.3km (5 min drive)
Gungahlin Lakes Golf & Community Club - 500m (7 min walk)
Calvary Public Hospital – 11.6km (14 min drive)
Property Specification:
Built: 1993
Living: 225m2
Garage: 38.5m2
Total House: 263.5m2 approx
Block: 701m2 approx
Ceiling insulation rating: R3.0
EER: 2 Stars
Rates: $757pq approx
Land tax (If tenanted): $1,370pq approx
* To receive the contract of sale, building report, and additional documents via email within just 10 minutes of your enquiry, please fill out the online request form. Be sure to check both your inbox and junk folder for prompt delivery, available 24/7.
All information submitted through this portal will be handled in accordance with our Privacy Policy, available on our website at agentteam.com.au
Sold








































