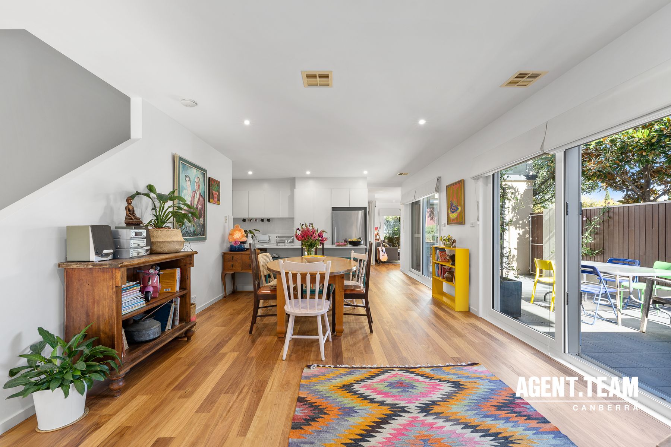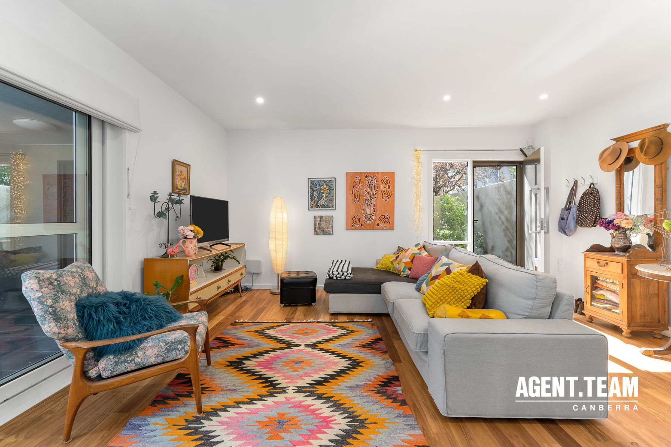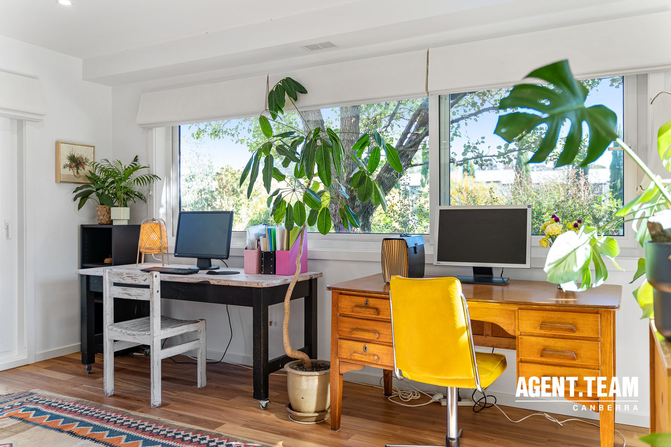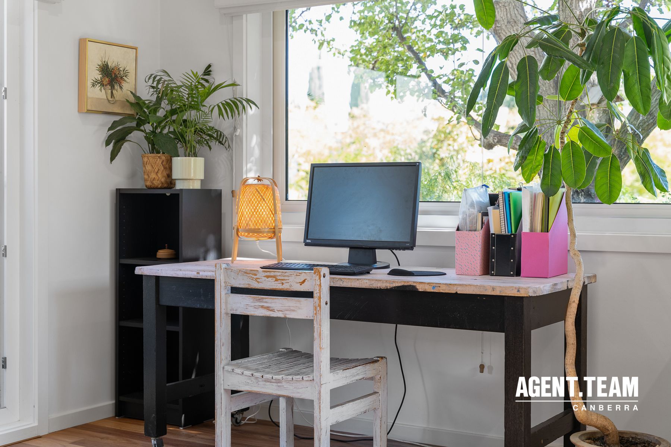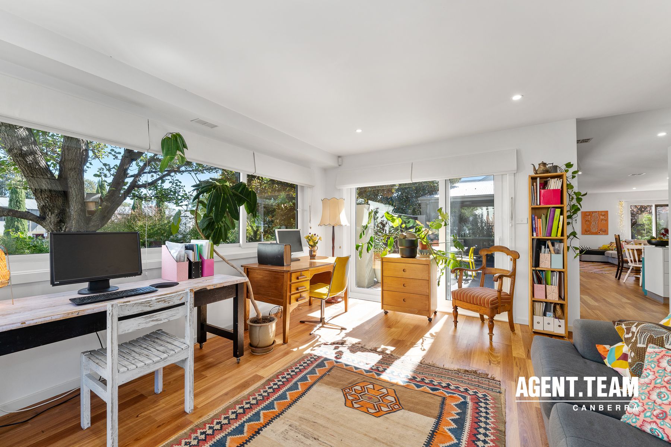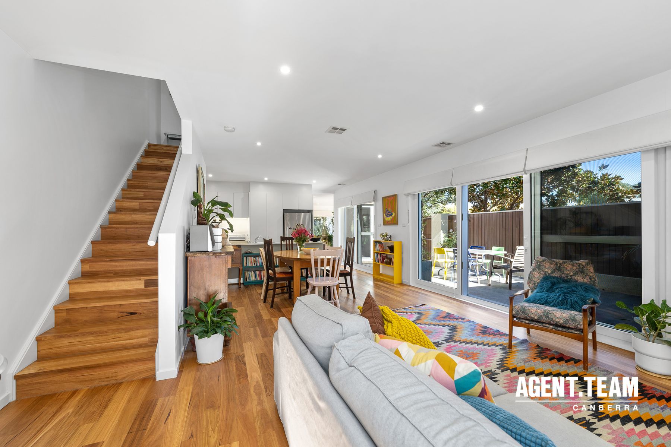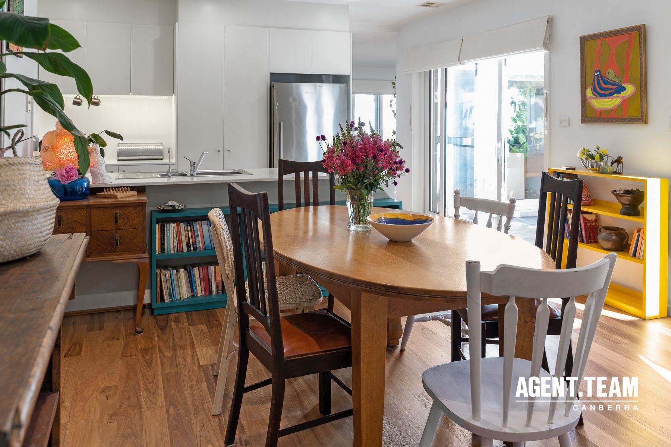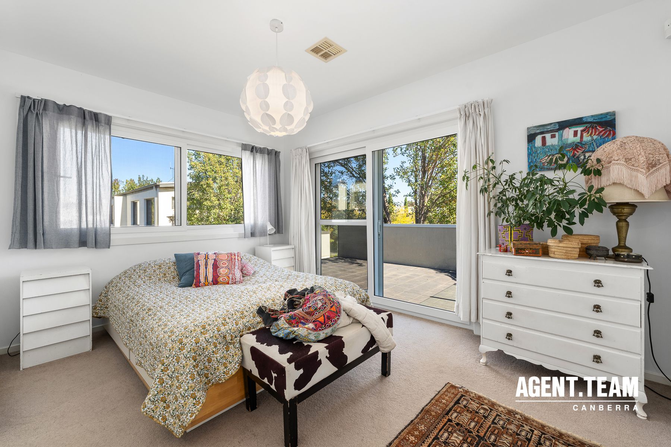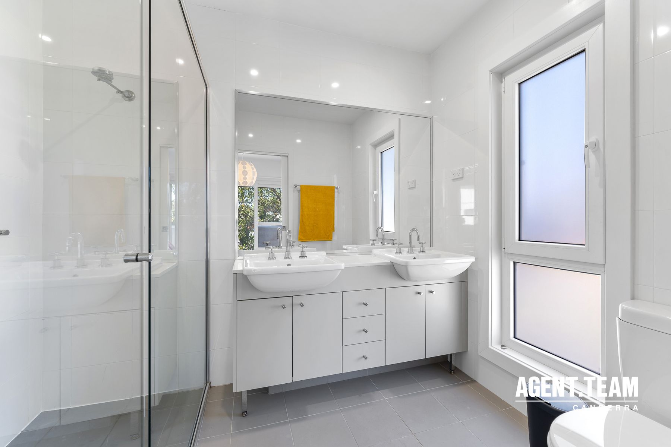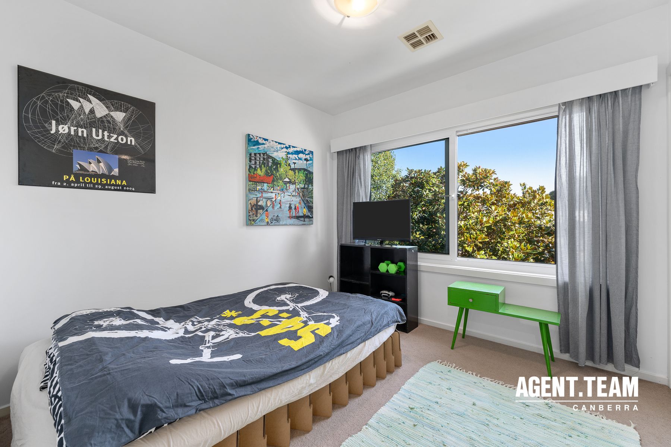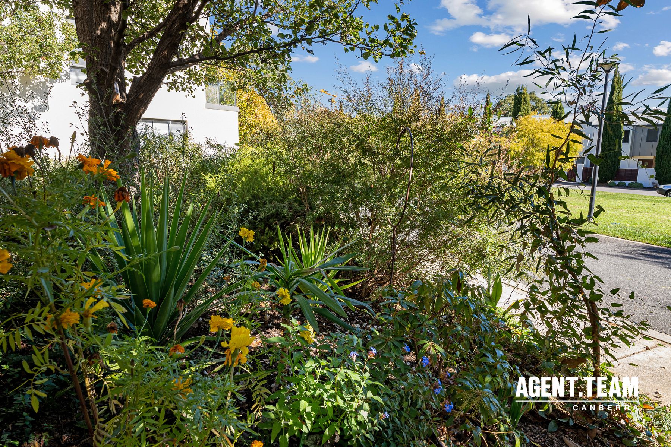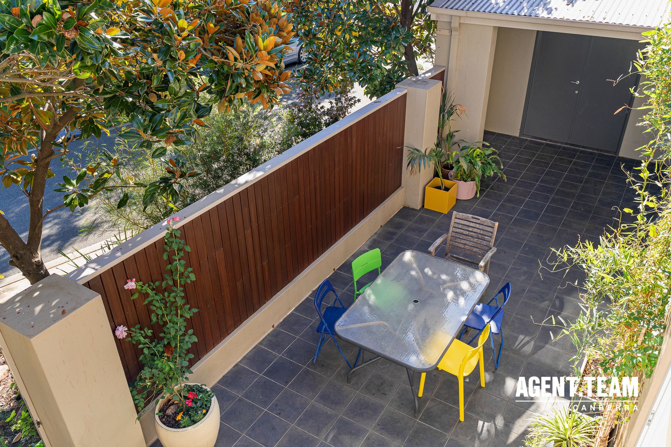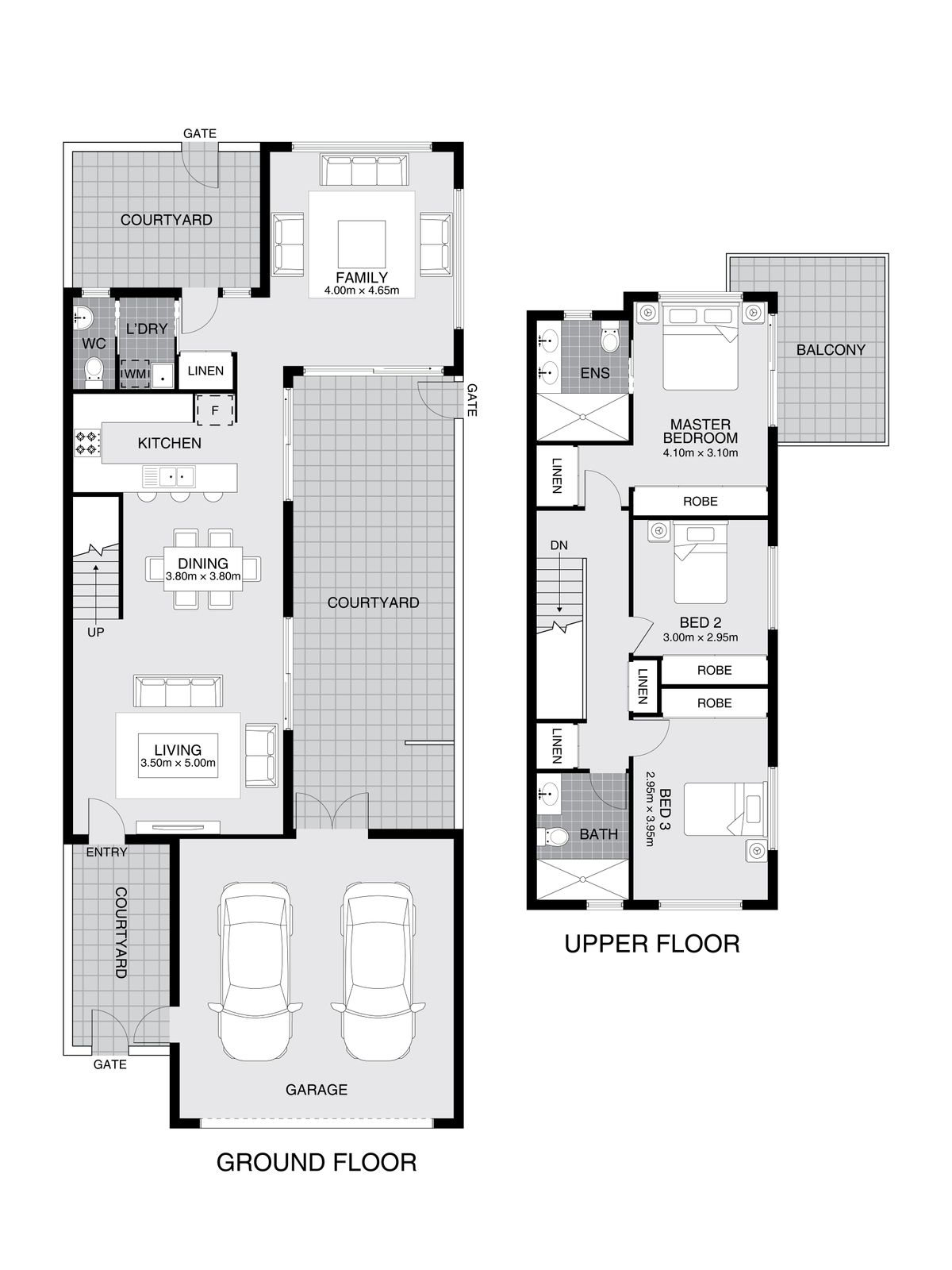If you appreciate the character and stamina of heritage architecture combined with the comforts of modern living, this home might be the one you’ve been searching for. If you love tree-lined streets, classic design, and the prestige of owning a piece of Canberra’s history, then 2 Geerilong Gardens deserves your attention. This is not just another home in Reid; it is a handcrafted work of art, lovingly shaped and refined over the past four decades. Miss this opportunity, and it may be impossible to replicate the detail, warmth, and individuality that make this home truly one of a kind. Originally crafted in 1935 by the Commonwealth Architect and later reimagined in 1992 by the acclaimed Penleigh Boyd, this home is a rare testament to Canberra’s pioneering urban vision. Situated in Reid’s coveted Garden City Heritage Precinct, it offers not just a residence but a connection to a time when homes were built with bold ideas and national pride. Influenced by the English garden city movement and Charles Weston’s visionary planning, this is a neighbourhood steeped in history and regarded as one of Australia’s finest garden suburbs.
Step inside and be captivated by the grandeur of the living spaces. The soaring mansard ceilings, clerestory windows, and central fireplace create an ambiance that is both impressive and inviting. If you enjoy natural light flooding into your home, views of lush established gardens, and a space that adapts effortlessly from intimate relaxation to grand entertaining, you’ll find it here. The heart of the home, the kitchen, blends functionality with warmth. Celery-top pine benchtops, a built-in pantry, and cork flooring bring a timeless appeal, while modern appliances ensure effortless cooking.
With easy access to both the front and back gardens, this home was designed for those who love indoor-outdoor living. The thoughtful three-winged layout offers four bedrooms, two separate living areas, and a balance of heritage charm and modern convenience. Whether you need space for a growing family, a home office, or a retreat for guests, this home adapts to your lifestyle. The combination of ducted gas heating, an open fireplace, a split-system air conditioning unit, and select double-glazed windows ensures year-round comfort. And then, of course, there’s the location. If you value a short stroll to the city and to iconic landmarks such as Anzac Parade, the War Memorial, Mount Ainslie, and Lake Burley Griffin, you’ll find them all on your doorstep.
How do you feel about a five-minute commute to your office? The Defence Complex, Parliament House, the Barton government precinct, and the city centre are all within similarly easy reach, as is the ANU. With the best of Canberra’s dining and shopping in Manuka and Kingston also only minutes away, this home is simply unrivalled. In terms of education facilities, Reid is also well equipped. Within easy walking distance of Geerilong Gardens, there is Campbell High School, Campbell Primary School, and Canberra Grammar’s infants’ school.
So, is this the perfect home for you? If heritage elegance, architectural excellence, and a blue-chip location sound like what you’ve been searching for, then this isn’t just a house, it’s a work of art, a rare and irreplaceable masterpiece in the heart of Canberra.
Property Features:
• Full equipped kitchen with a Westinghouse oven, dishwasher, electric cook top, a built-in corner pantry, and external access to both the front and back yard
• Grand living room with high ceilings, dimmable downlights, windows on all sides, 2 sets of French doors to garden decks, a very effective open fireplace & beautiful brushbox timber floors
• Separate living/media room with a Daikin electric split system and an open fireplace
• Library hall
• Ducted gas heating
• Select windows feature double glazing
• Abundance of light throughout
• Masterful fusion of heritage rooms with the fine architecture of 1992 extension
• Summer cooling-tower effect of main living room's high clerestory windows, and strategically placed garden trees
• Master bedroom with a bright private study including a built-in dressing table
• Walk in wardrobe, built in joinery cupboards, bookshelf and bench space to bedroom 4
• A built-in floor to ceiling wardrobe, Daikin electric split system AC, a study nook with built in bench with drawers to study/ bedroom 5
• Main bathroom with beautiful blue tones, skylight, and a heated towel rack
• Ample storage with two storage cupboards and a linen cupboard
• Spacious laundry with sky light, pull out ironing board and bench space
• Rheem electric hot water system
• Double garage with an automatic garage door + paved drive way for multiple parked cars
• Cedar-clad workshop/studio with power
• In-ground automatic irrigation system for front and back gardens
• Beautifully designed and secluded mature gardens with flowering Bradford Pear trees, Manchurian Pear trees and a long waterlily pool
• In close proximity to Canberra's CBD
Nearby Amenities:
Reid Park – 450m (6 min walk)
Glebe Park – 850m (12 min walk)
Reid Early Childhood Centre – 400m (6 min walk)
Reid Pre and Primary School – 450m (6 min walk)
Campbell High School – 1.0km (3 min drive)
Australian National University – 3.0km (5 min drive)
Canberra Centre – 1.5km (4 min drive)
Canberra Hospital – 12.9km (17 min drive)
Property Specs:
Built: 1936
Extended: 1992
Living: 240m²
Garage: 41.6m²
Total House: 281.6m²
Block: 1,100m²
Ceiling insulation rating: R4.0
EER: 1
Rates: $2,089pq
Land tax (if tenanted): $4,664pq
* To receive the contract of sale, building report, and additional documents via email within just 10 minutes of your enquiry, please fill out the online request form. Be sure to check both your inbox and junk folder for prompt delivery, available 24/7. All information submitted through this portal will be handled in accordance with our privacy policy


